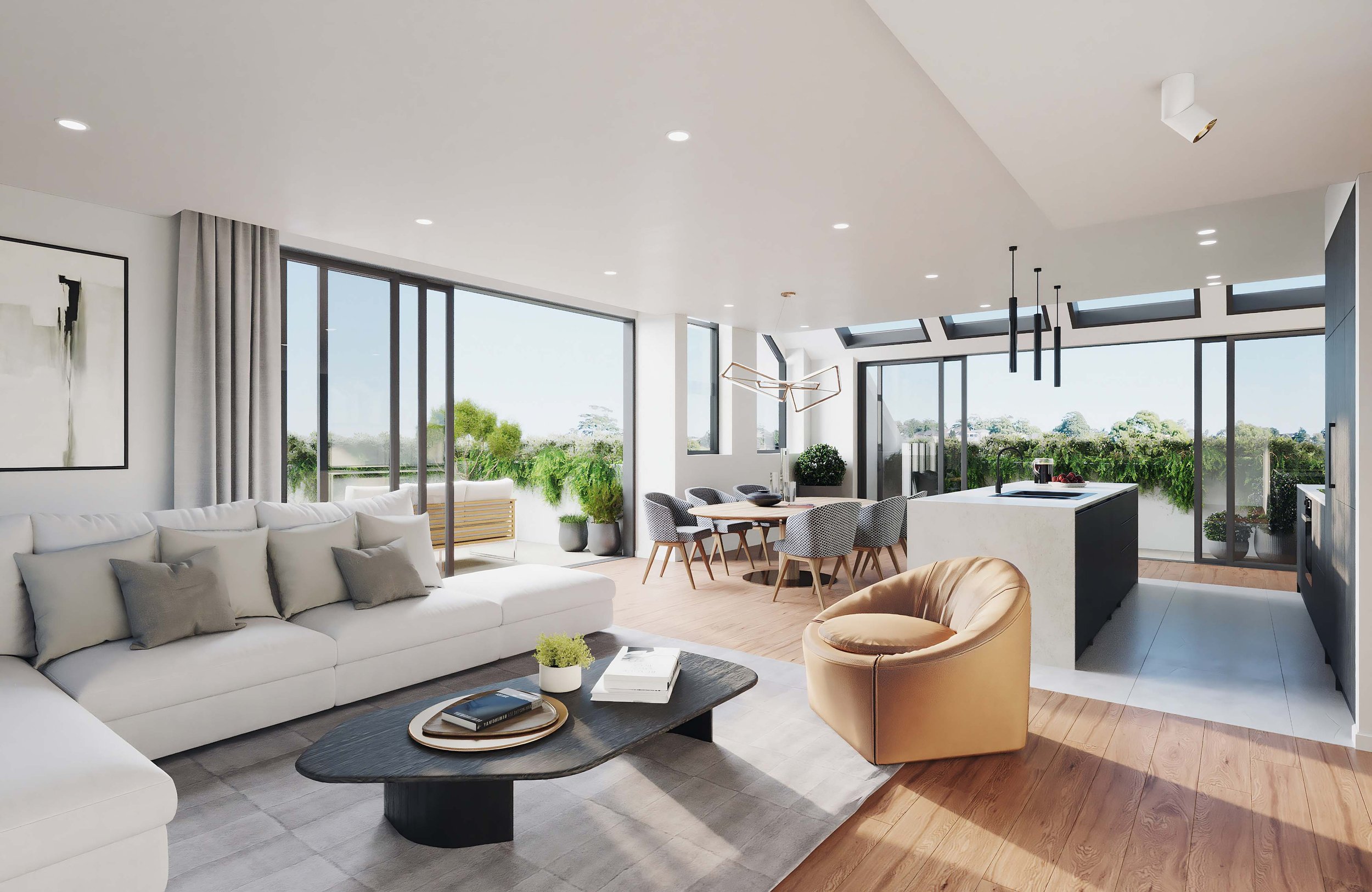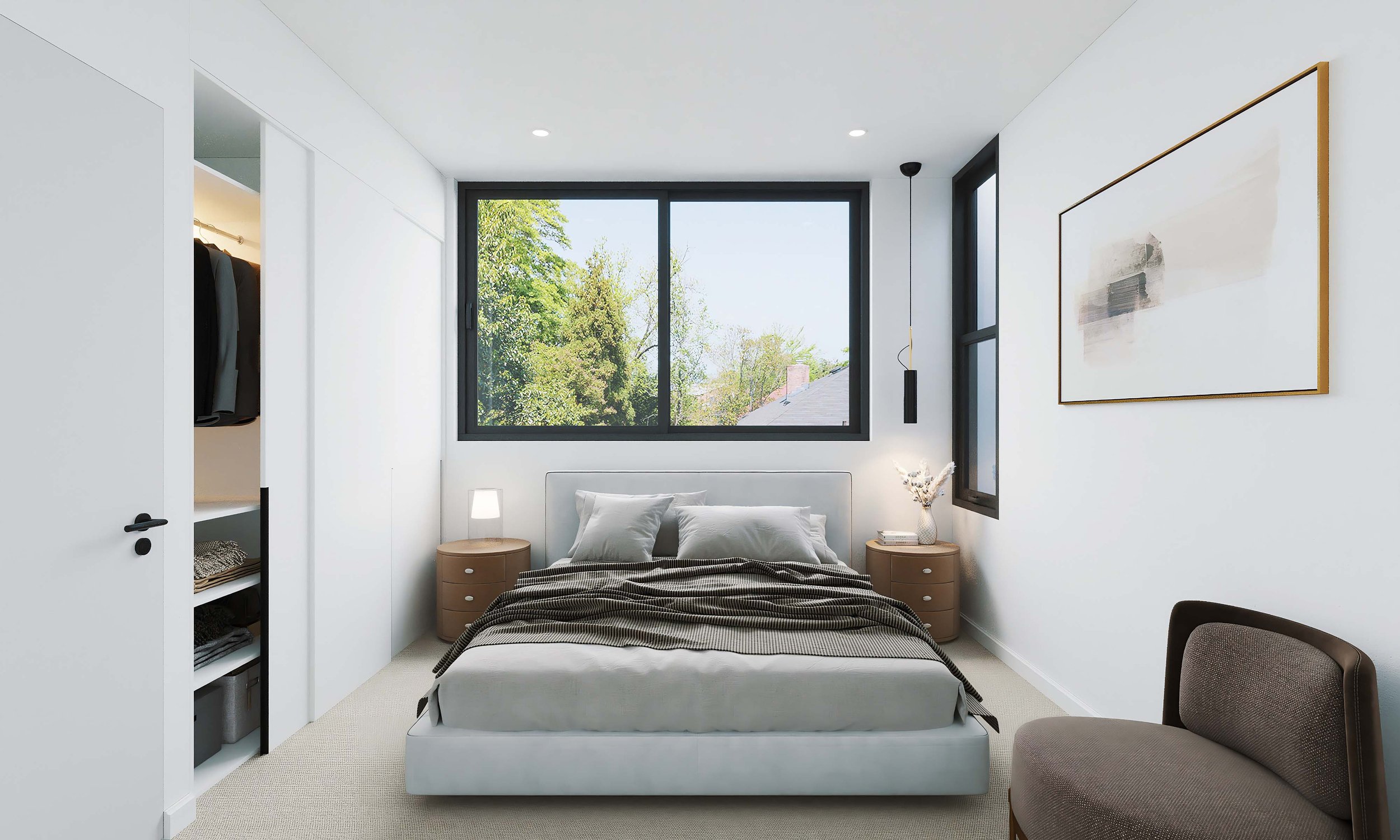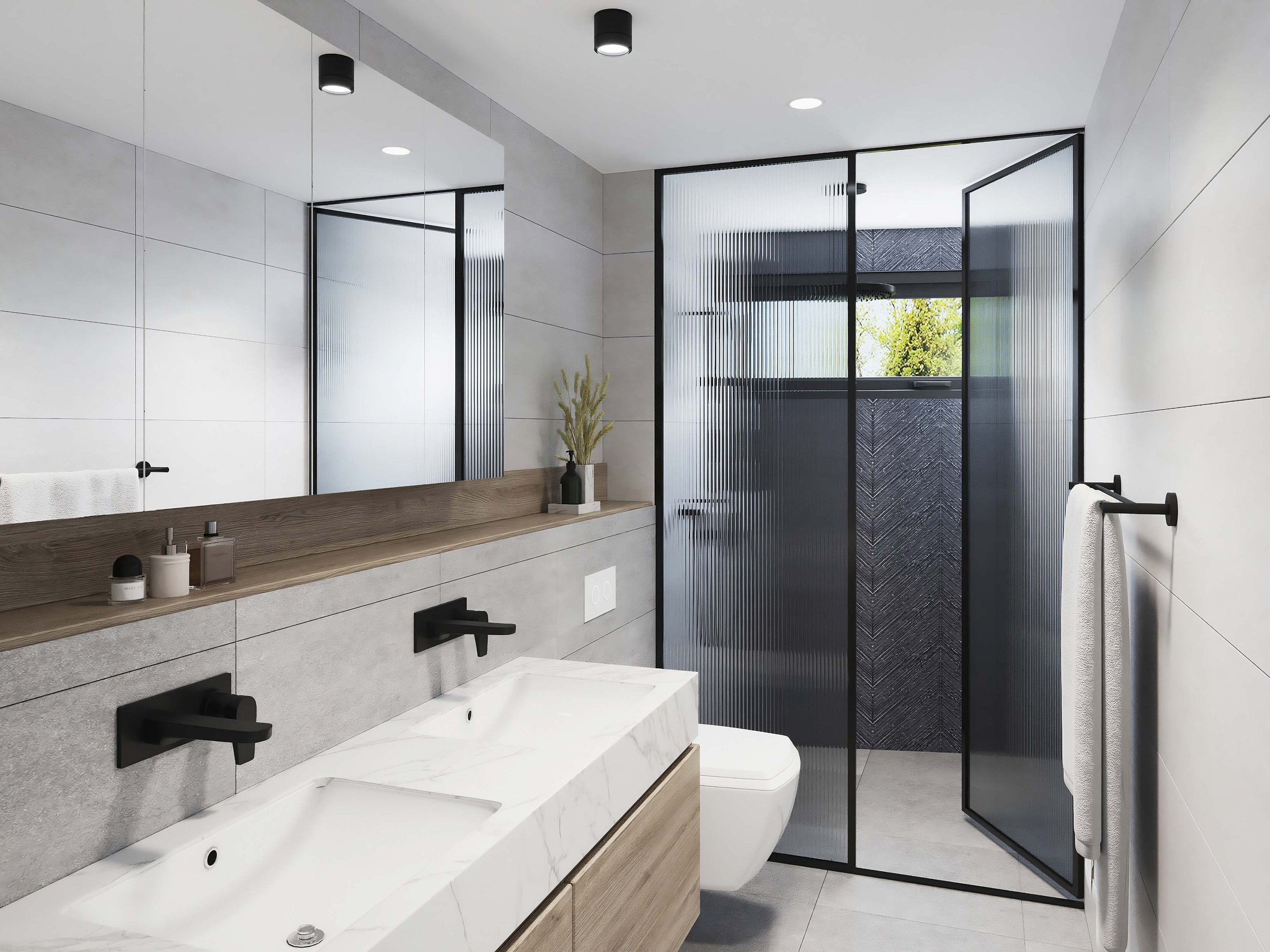
Vincent Street
The striking & unique design of 13 Vincent Street is the product of an extensive concept design stage, requiring us to overcome a number of complex site constraints.
From the outset, the project site faced many challenges. The City of Nedlands had recently introduced their new Local Planning Scheme No.3, which increased the density of the predominantly single residential area significantly in the locality. The recent changes meant that this project would be one of the first developments under the new scheme. Furthermore, the proposed site was a transition site, from R160 for the proposed site down to R60 for the neighbours to the south and west.
A carefully considered approach was necessary to overcome these complex challenges. One of the first design exercises was to find a solution which would create an appropriate transition to the lower density neighbours. The Southern neighbour was both lower density and lower in elevation, therefore the protection of solar access to this resident was a key factor in the design. The Southern façade of the building is a product of the winter solstice sun angle, allowing no less than 50% solar access to the neighbouring site, year-round.











